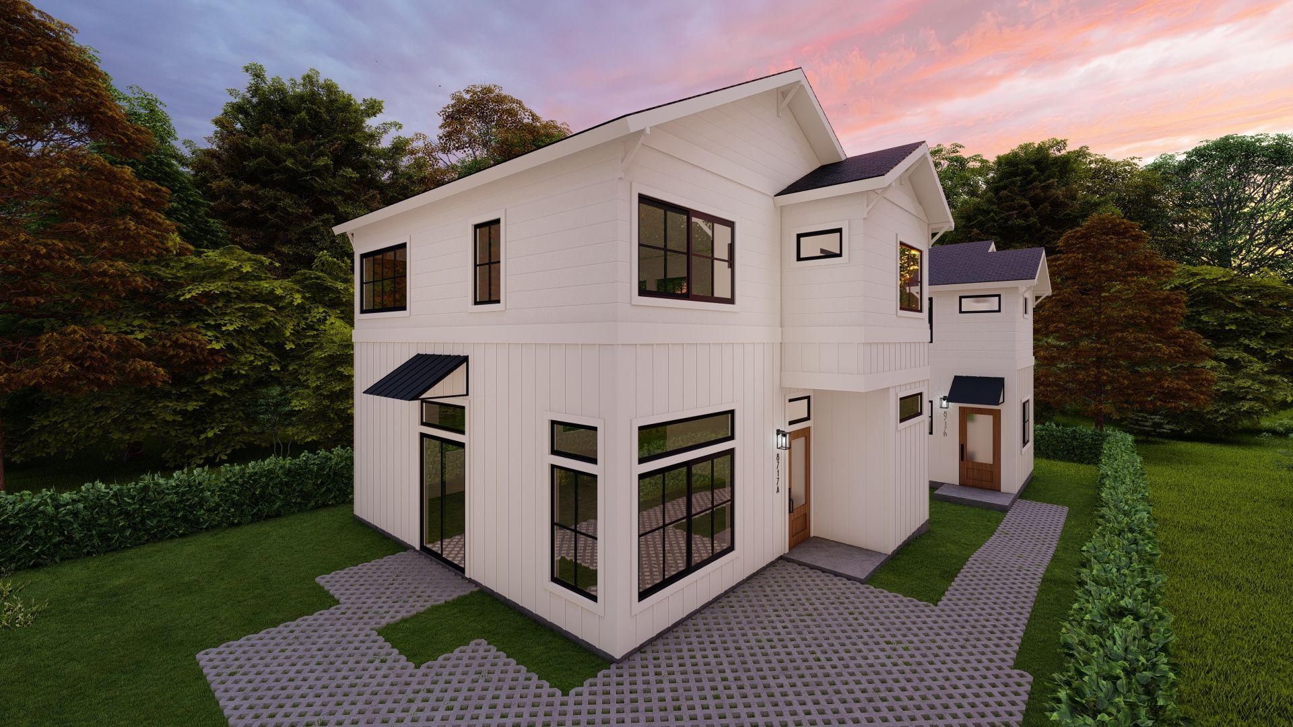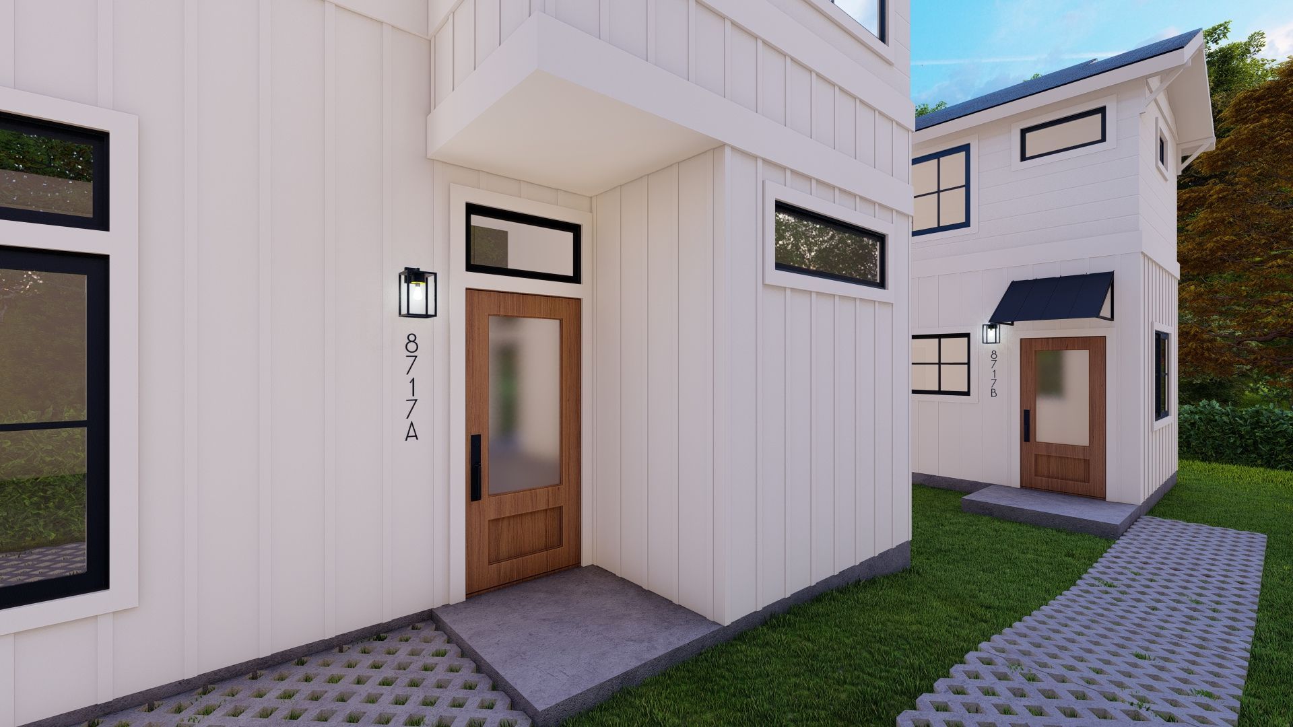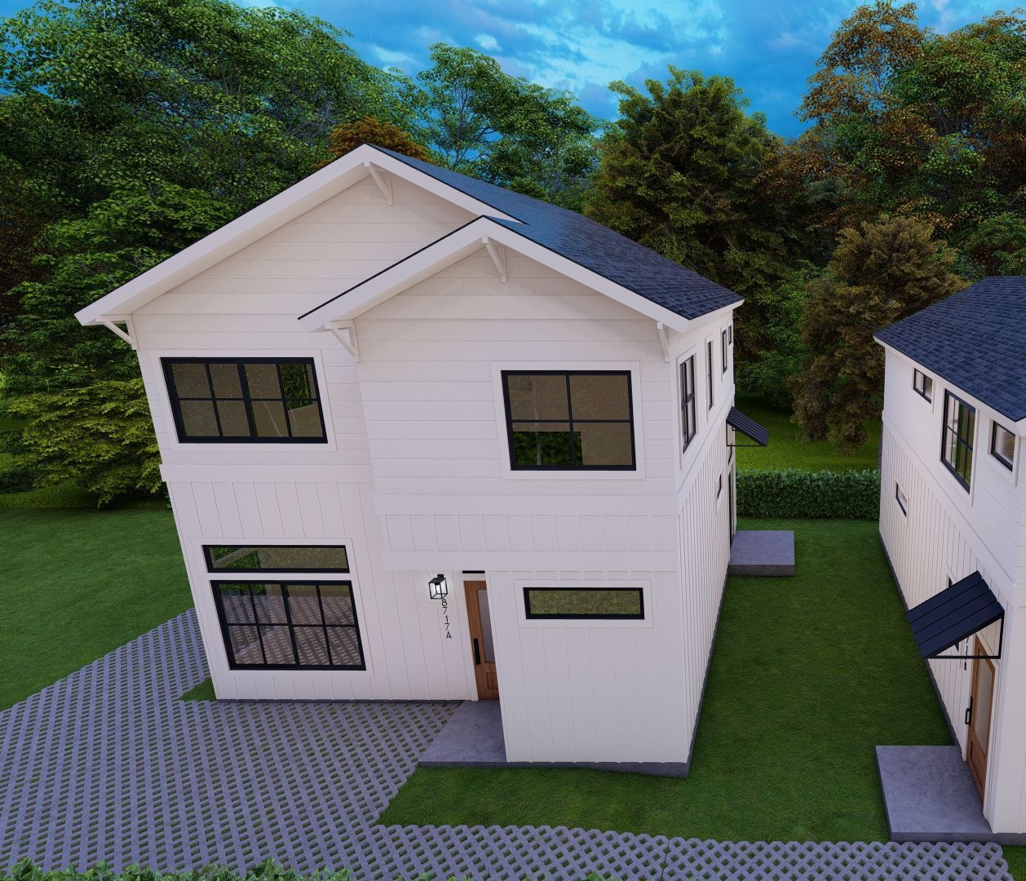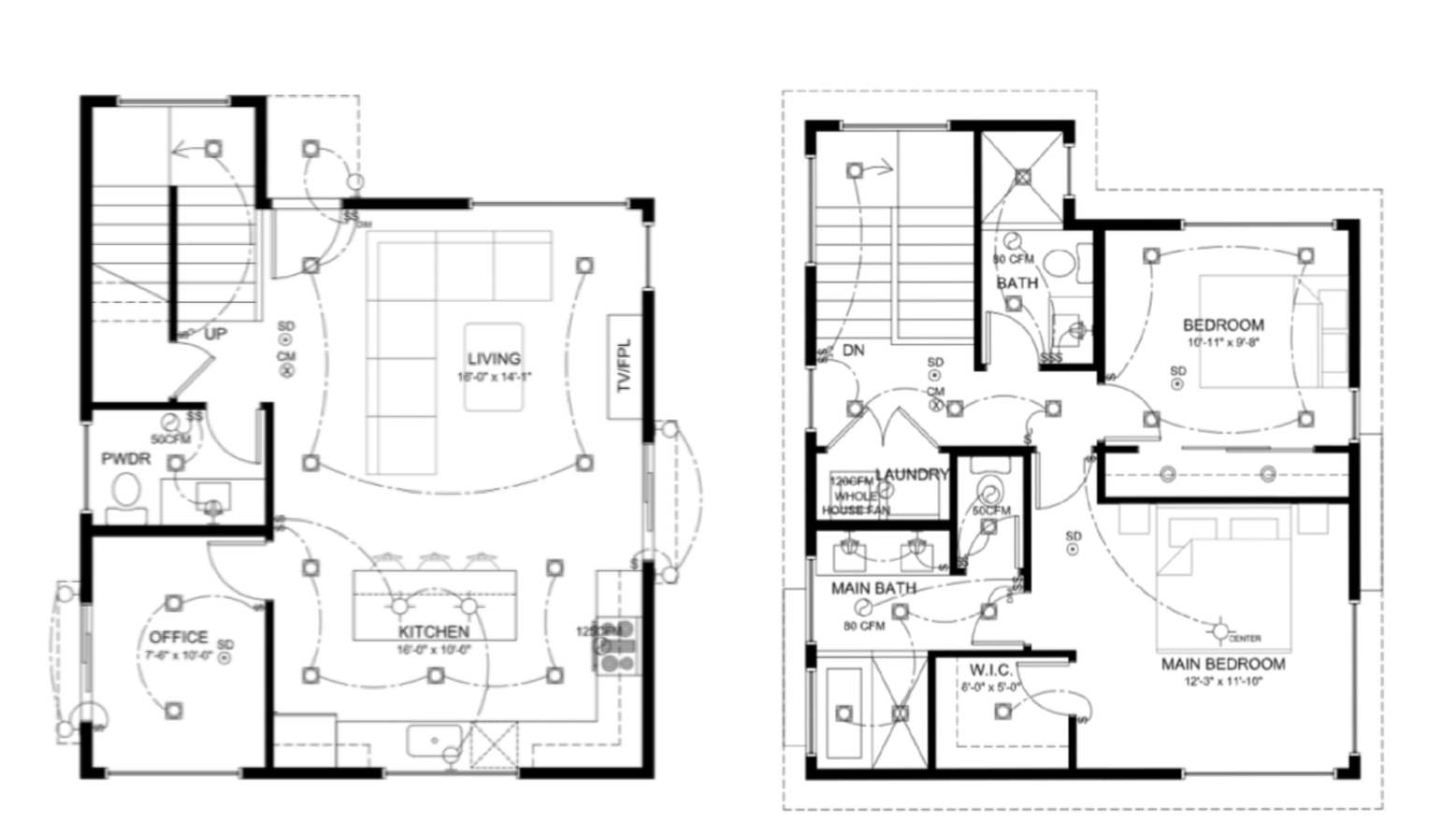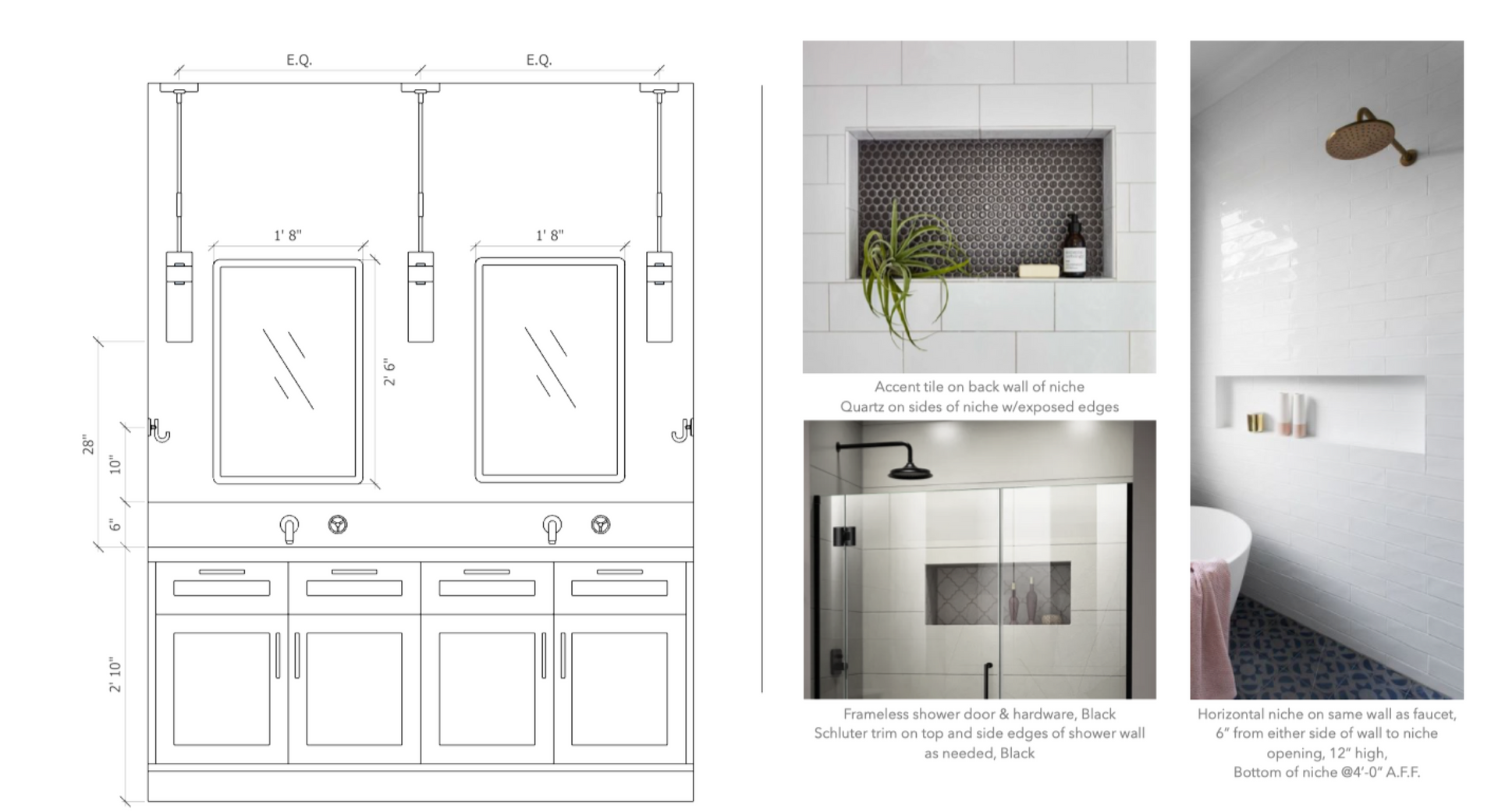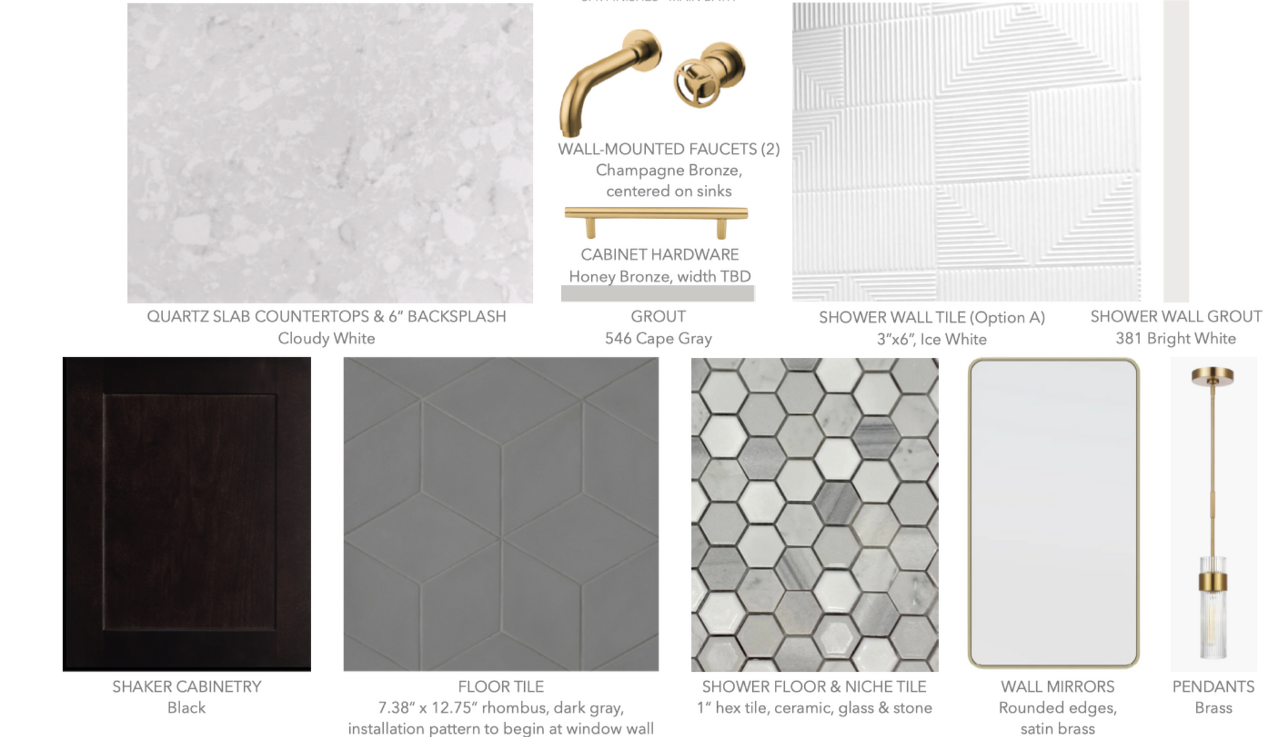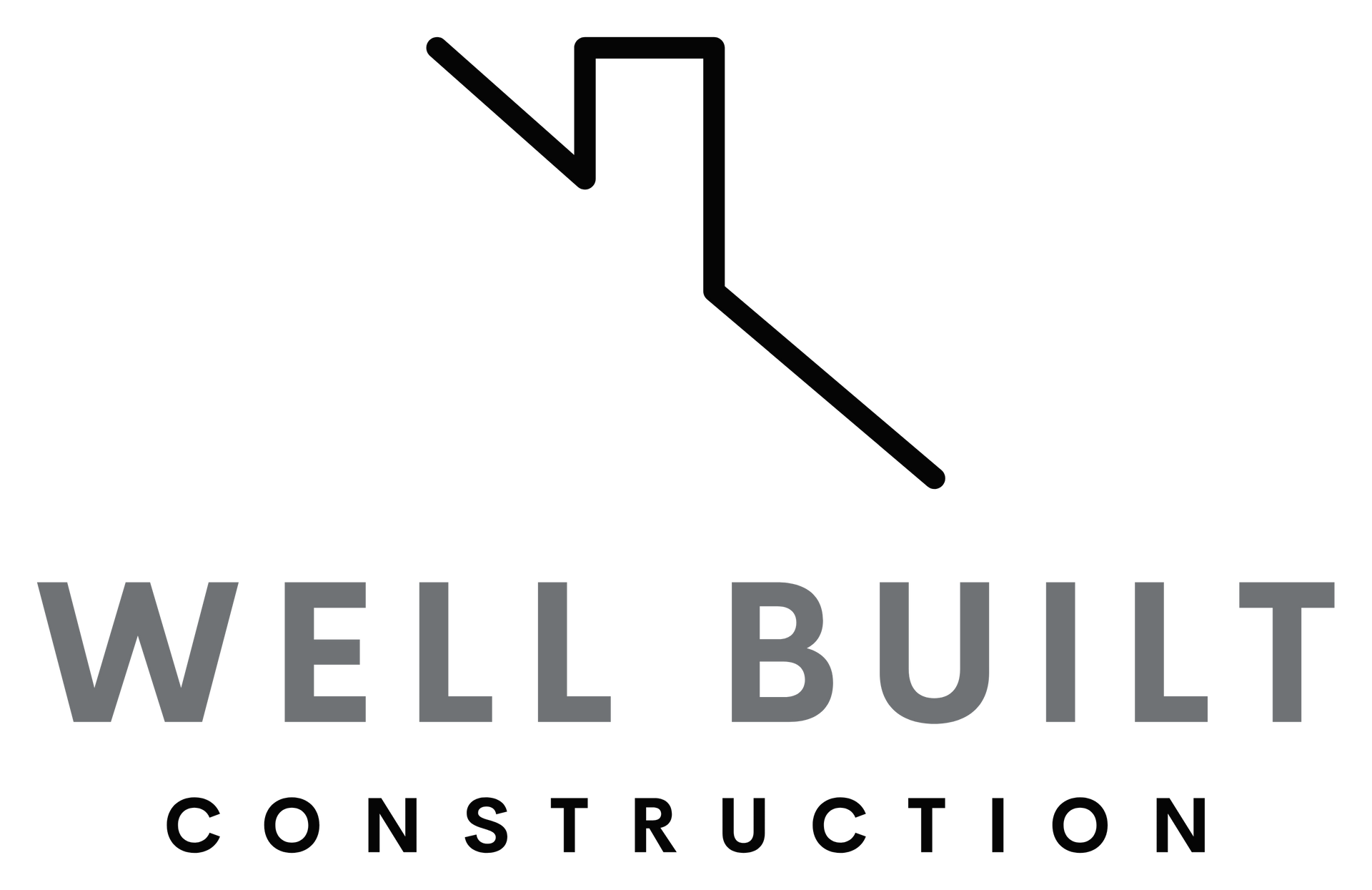
New Single Family Residence
The trend of new single-family construction has been shifting towards accommodating the modern lifestyle of homeowners. One such design feature that has gained popularity is the inclusion of a first-floor office, which allows for a dedicated workspace without compromising on the comfort of home. In addition, an open kitchen plan is becoming increasingly common, which seamlessly integrates the kitchen with the living spaces, creating a welcoming and functional environment. A powder room on the first floor adds convenience for guests and family alike. Upstairs, the focus on creating a sanctuary for the homeowners continues, with two bedrooms and a primary suite featuring a walk-in closet and private bath. Finally, having the laundry room located upstairs allows for added convenience and ease of use, making the modern single-family home a comfortable and practical space for its residents.
